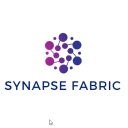Microsoft Visio vs AutoCAD: In the world of design and engineering, two prominent software tools stand out: Microsoft Visio and AutoCAD by Autodesk. Both are widely used for creating diagrams, floor plans, technical drawings, and more. However, they cater to different needs and offer distinct features. In this comprehensive comparison, we’ll delve into the differences between Microsoft Visio and AutoCAD, explore their respective strengths and weaknesses, and provide insights to help you choose the right tool for your specific use case.
Microsoft Visio:
Microsoft Visio is a versatile diagramming and vector graphics application that is part of the Microsoft Office suite. Originally developed by Shapeware Corporation, it was acquired by Microsoft in 2000. Visio is known for its user-friendly interface and its ability to create a wide range of diagrams, including flowcharts, organizational charts, network diagrams, and more. It is particularly popular among business professionals and project managers for its ease of use and integration with other Microsoft Office applications.
Key Features of Microsoft Visio:
- Intuitive Interface: Visio offers a familiar interface similar to other Microsoft Office applications, making it easy for users to get started without extensive training.
- Versatility: Visio supports a wide range of diagram types, including flowcharts, floor plans, timelines, and organizational charts, making it suitable for various industries and purposes.
- Integration: Visio integrates seamlessly with other Microsoft Office applications such as Word, Excel, and PowerPoint, allowing users to embed diagrams directly into documents and presentations.
- Collaboration: With features like co-authoring and commenting, Visio facilitates collaboration among team members, enabling real-time editing and feedback.
- Templates and Shapes: Visio provides a vast library of templates and shapes tailored to specific diagram types, saving users time and effort in creating professional-looking diagrams.
AutoCAD:
AutoCAD, developed by Autodesk, is a powerful computer-aided design (CAD) software used primarily for creating precise 2D and 3D drawings and models. It is widely adopted in architecture, engineering, construction, and manufacturing industries for its robust features and capabilities. AutoCAD offers extensive tools for drafting, modeling, and rendering, making it a preferred choice for professionals who require precise and detailed designs.
Key Features of AutoCAD:
- Advanced Drawing Tools: AutoCAD offers a comprehensive set of drawing tools for creating intricate 2D and 3D designs with precision and accuracy.
- Parametric Modeling: AutoCAD supports parametric modeling, allowing users to define geometric constraints and relationships between objects, which helps in maintaining design integrity and making modifications efficiently.
- Customization: AutoCAD provides extensive customization options, including support for programming languages like AutoLISP and Visual Basic for Applications (VBA), enabling users to automate repetitive tasks and tailor the software to their specific workflow.
- Collaboration and Documentation: AutoCAD offers features for collaboration such as DWG file format support, which is widely used in the industry, as well as tools for generating detailed documentation such as annotations, dimensions, and schedules.
- Rendering and Visualization: AutoCAD includes built-in rendering capabilities for creating realistic 3D visualizations of designs, helping users to communicate their ideas effectively to clients and stakeholders.
Comparison Table of Microsoft Visio vs AutoCAD
| Feature | Microsoft Visio | AutoCAD |
|---|---|---|
| Diagram Types | Flowcharts, organizational charts, floor plans, network diagrams, etc. | 2D and 3D drawings, architectural designs, mechanical drawings, etc. |
| Ease of Use | User-friendly interface and intuitive tools | Steeper learning curve, especially for beginners |
| Precision | Limited precision for general diagrams | High precision and accuracy in drafting and modeling |
| Collaboration | Co-authoring, commenting, integration with Office apps | DWG file format support, cloud collaboration, etc. |
| Customization | Limited customization options | Extensive customization through programming |
| Rendering | Basic graphics and visuals | Advanced rendering capabilities |
Use Cases of Microsoft Visio vs AutoCAD
- Microsoft Visio:
- Creating flowcharts and process diagrams for business workflows.
- Designing floor plans and office layouts.
- Visualizing organizational structures and hierarchies.
- Developing network diagrams for IT infrastructure planning.
- AutoCAD:
- Drafting architectural plans and building layouts.
- Modeling mechanical parts and assemblies.
- Generating detailed engineering drawings for manufacturing.
- Creating 3D visualizations and renderings of product designs.
FAQs:
- Which software is better for beginners?
- Microsoft Visio is generally more user-friendly and suitable for beginners due to its intuitive interface and predefined templates. However, AutoCAD offers more powerful capabilities once the learning curve is overcome.
- Can I use both Visio and AutoCAD together?
- Yes, many professionals use both Visio and AutoCAD in their workflows. For example, you can create initial concept diagrams in Visio and then import them into AutoCAD for detailed design and drafting.
- Is AutoCAD only for architects and engineers?
- While AutoCAD is widely used in architecture and engineering, it is also utilized in various other industries such as interior design, construction, manufacturing, and product design.
Conclusion:
In conclusion, both Microsoft Visio and AutoCAD are powerful tools with distinct strengths and use cases. Microsoft Visio is ideal for creating a wide range of diagrams and visualizations, especially for business and project management purposes, while AutoCAD excels in precise drafting and modeling for architecture, engineering, and manufacturing. Ultimately, the choice between Visio and AutoCAD depends on your specific requirements, preferences, and level of expertise. By understanding the differences outlined in this comparison, you can make an informed decision to select the right tool for your design needs.
External Links:





